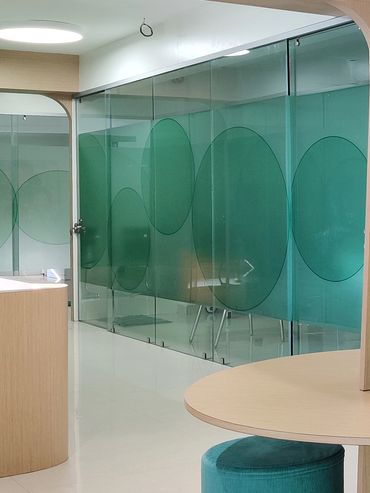Naanis
This upscale Hyderabad restaurant exhibits a modern interpretation of a traditional South Indian aesthetic with arresting design elements.This restaurant’s interiors celebrate South India’s rich traditional heritage. Highlights of the eatery include Jaisalmer yellow stone flooring, delicate brass room dividers, kolam patterned inlay walls, wooden and cane furnishings and unique decor pieces that interweave through the space. This expansive Hyderabad restaurant is divided into two levels and has a seating capacity of 200 people. The earthy material palette of the restaurant includes Jaisalmer yellow stone, wood, cane and metal.















An Earthy Oasis of Wellness - NAVA skin and Body Clinic
An earthy material palette, inviting persona & an unconventional demeanor ground this dermatologist’s clinic venue . The approach utilized was simple in its essence but used some interventions to give the spread of spaces a nuanced character. Various materials ranging from cement-plastered Kalai work walls to wooden ceiling rafters & cement floors came together to form a neutral stated base which was punctuated with pops of colours in sections. The different hues in controlled doses, patterns, textures & shifts in spatial volumes are what give the space a more tangible quality.














Cherish Pediatric Clinic
A quick fun project with a natural colour palette and organic shapes to create a fun soothing atmosphere for the kids.



© ALL IMAGES COPYRIGHT BEYOND SPACES DESIGN STUDIO 2024